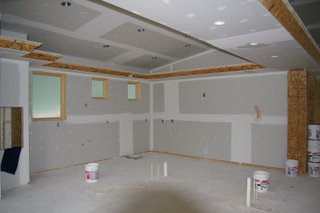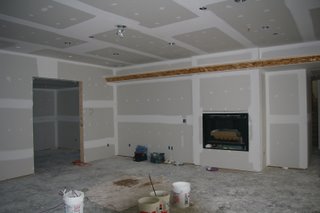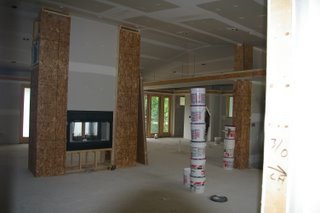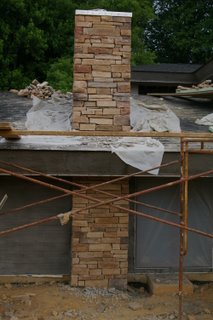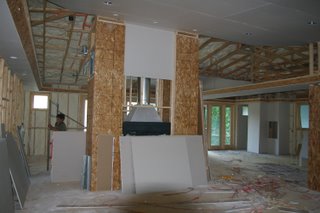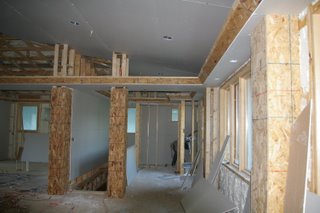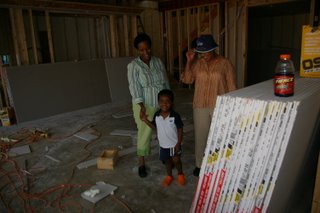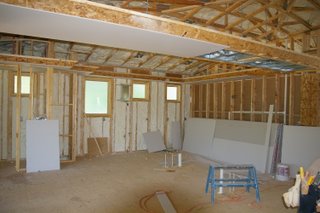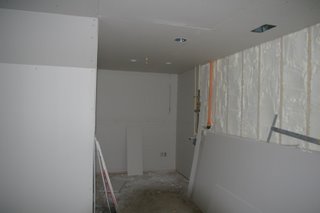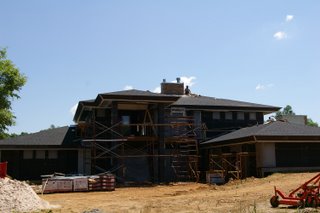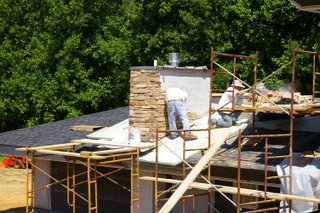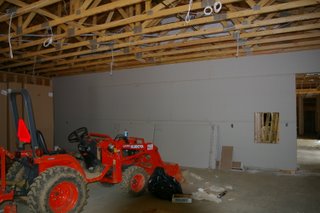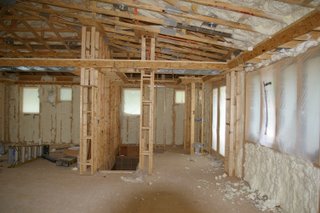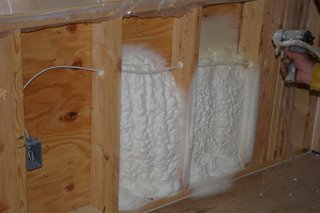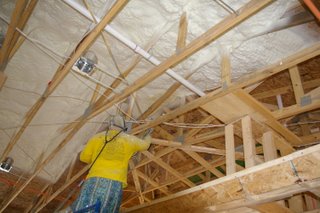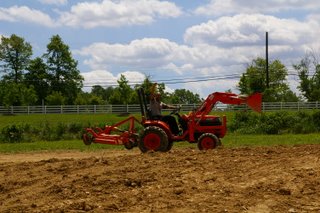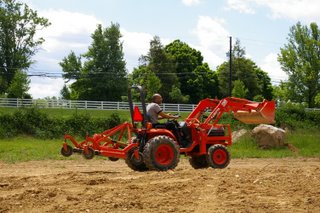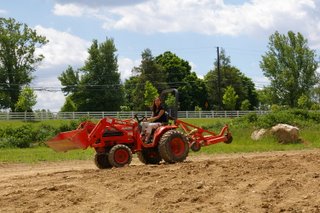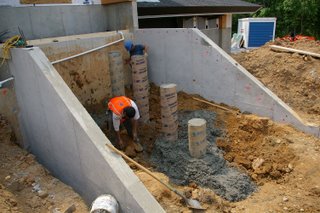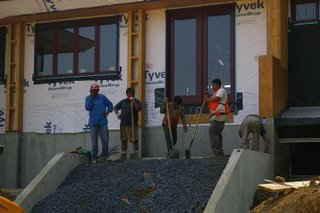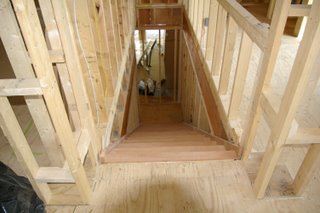and our sprinklers and all the rough in has been approved. Now we need to rush the rest of the process if we are going to make our July deadline...
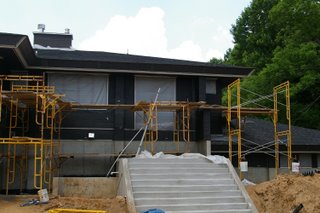
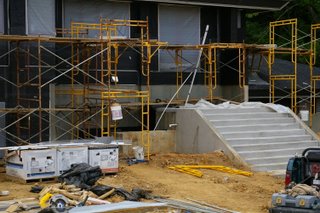
These are the front entrance stairs. There will be a waterfall coming out of the left wall into a pond. The pipe sticking out is the return piping already inplace for recirculating the water...
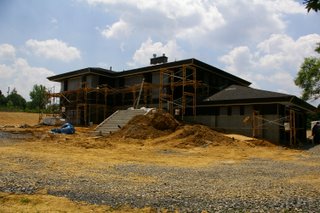
The house is almost completely wrapped in preparation of the stone/stucco finish.
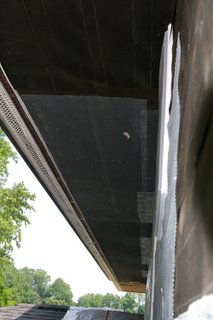
Here is a close up of one of the soffits. The white bead is around every window and door. The soffit vent is not really for the roof, as the insulation make contact to the roof sheathing, but it does help ventilate the extensive roof area which extends out. We may need to have a power vent to help air circulation.

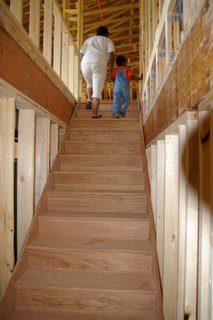
The inspector has been pleased with the installation of the stair cases. Made from brazillian cherry they will match the flooring...
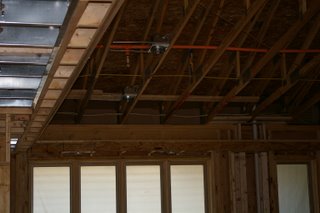
You can see some of the cardboard baffles being placed to provide backing for the insulation. There is a very high expectation from the foam in terms of both performance, air seal and noise reduction. The cost was almost 3x of fiberglass so we will be looking for the return soon.
Hope to get some pictures of the insulation tomorrow which will be a dramatic change..
