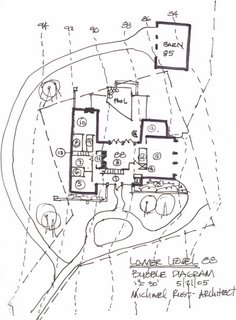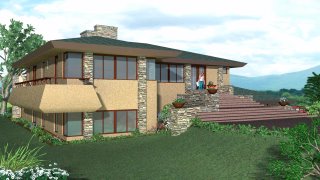We started with these sketches about a week after Mike's site visit....
The Upper Floor

The Lower Floor

And after many many chats and changes....

We have made some more changes on site, changing the balconies to more open railings to be able to handle the snow. We are also changing the front entrance to incorporate a design element we picked up from Japanese landscaping...
Our design is an inverted floor plan, with the family living and bedroom spaces in the basement, and the main areas in the first floor.
No comments:
Post a Comment