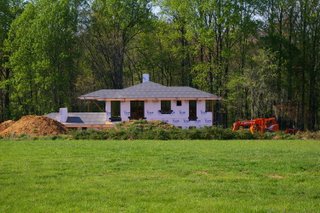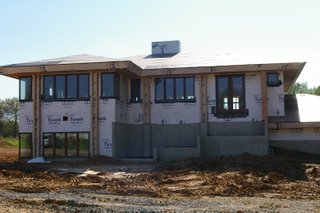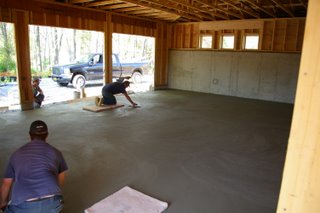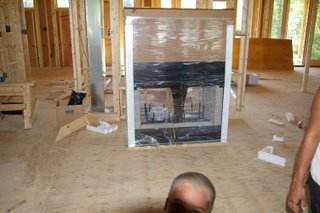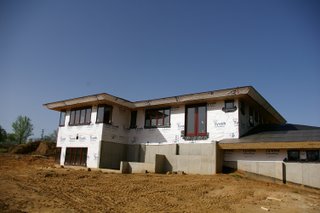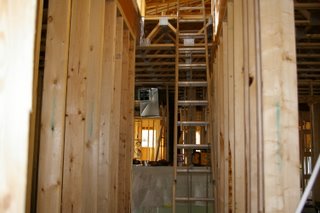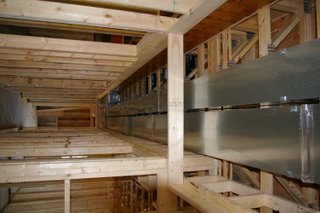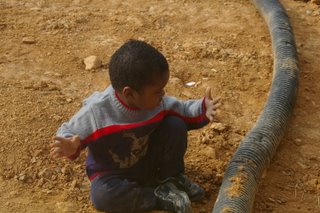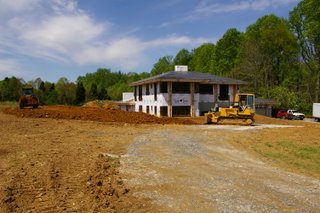
This is what the house looks like driving up... It helps to keep the "low profile" prespective.
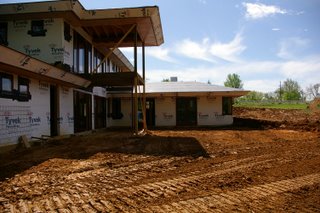
The courtyard where we plan to have a patio and a pool someday... It really opened up nicely and makes for a great hangout...
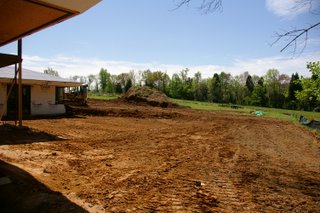
Another view of the courtyard area.... The pile of top soil is already spreadout by now...
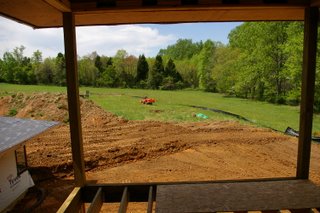
View from the main floor...
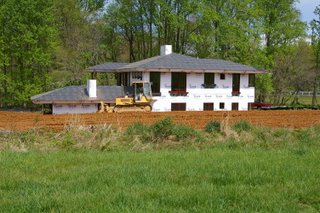
And finally thi is the profile visible from the field. You cant even see the berm, but it really helps bring the house down even further.
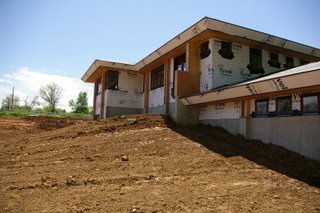
And finally the challenging front. Now we are going to need to come up with how to build a stair case into the dirt back fill.
