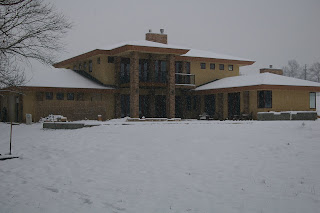
This is a picture of the backyard with the winters first snow... It has since melted but it was sure nice looking....

This is the pool coping we will end up with.... Travertine called Sahara Gold...

This is the color of the 6 by 12 travertine tiles we will use for some of the decking... Not sure we will use it everywhere but it is nice stuff




I also have some cool looking stone slabs which I am hoping to use as jumping rocks closer to the deep end. But at this point because of the shape and size of the pool some of the plans for the landscaping and outdoor kitchen etc.... But having a couple of month of winter down time will give us a good opportunity to come up with a plan..










































