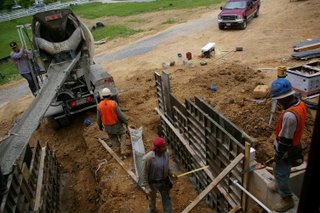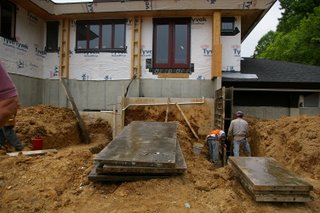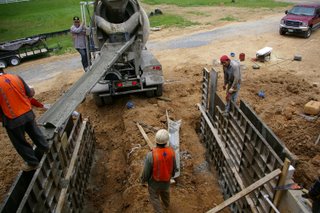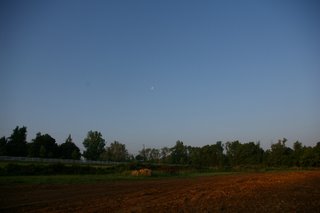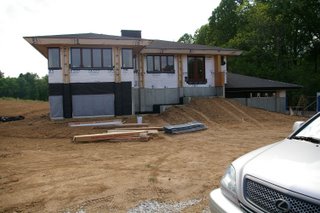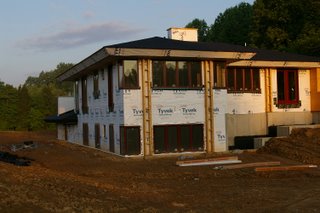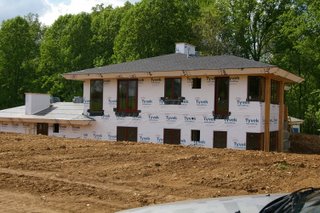This has been a trying couple of weeks... Expecting that we would have all hands on deck to finish up for a grand finale of a framing and rough-in inspection.... but alas it was not to be... All the same some progress is happening. Of course now that
we have holes in the roof and shingles stocked, the roofer does not show up and we are expecting rain... Murphy's law at work in full force..
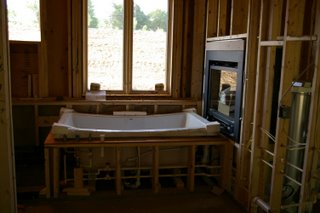
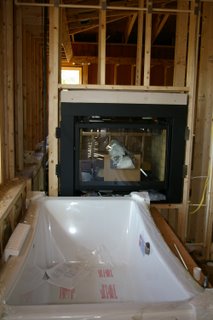
One of the best sites.... The master tub looking into the fireplace and one day into the master bed.... :)
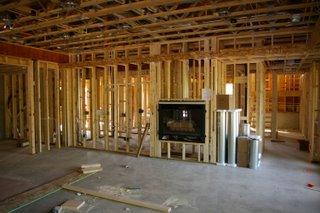
The Rec room with the fireplace installed.
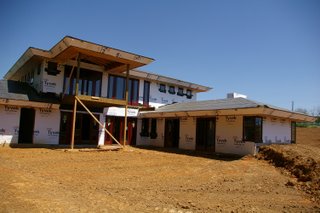
The backyard is all graded and ready to be cleanup...

More of the back yard... This is where the small retaining wall will go next to the bedroom...
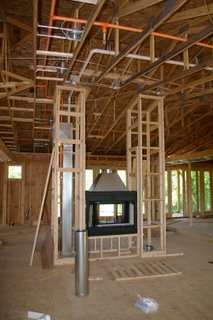
Two sided fireplace installed in the great room... You can also spot some of the sprinkler system.
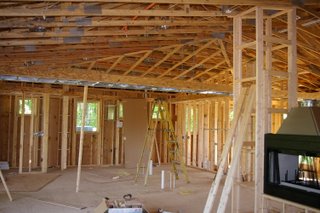
The volume of the great room space is best experienced from the back stairs.
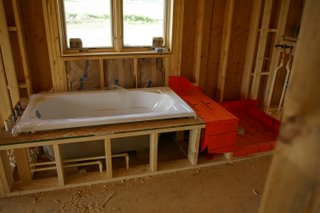
And finally the shower and tub in the guest room... See Ma... It has a seat in the shower...
