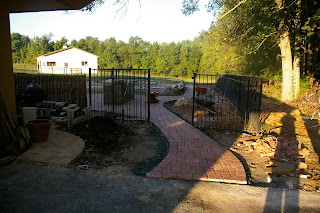So most of the project has been put on hold while we were working on the orchard... We had to plant about 250 new trees which was quite an undertaking....
These are pictures from about 2 weeks ago when the coping was installed.

They are setting a gravel and cement base for some flat rock boulders... The intent is to break up the formality of the travertine coping and also plan for future water cannon balls when the kids are older...

Some of the boulders were pretty heavy and quite an effort to get them in place...

Checking out the level.

And the final product... The boulders came out pretty nice I think..

Here is looking at the fence which I just finished today... Now will come the energy and heavy finish work of landscaping and finishing work...

I view of the house, barn and the cherry blossom

and finally a true signal of spring.... The Cherry blossom... It is very nice....
I don't know what we are going to do next but it will be a few weeks... After all its tax season....

































