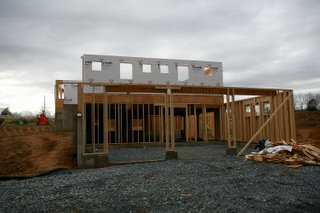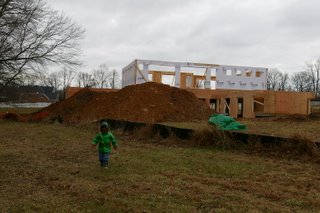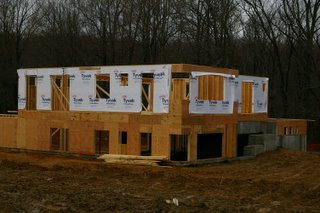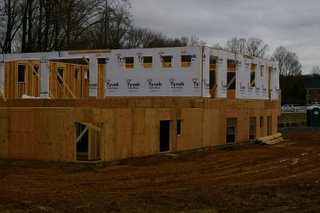
Looking from the North... The windows from left to right are Powder room, Main stairway, three windows from the kitchen, and pantry at the end.

From the North west direction. I was walking the land with my inspection helper, my Son Haile.
Windows on top floor are pantry, Screened porch slider, dining room slider, back stairway windows. The bottom level has the two sliders into the courtyard, as well as the two sliders from the master wing on the right.

View from the South east. Top floor windows from left to right are back staiway, slider from the guest room, shared bathroom windows and sigle french door from the office. On the lower level we have the window from the second kid's bedroom (expecting :) ) , the kids shared bathroom and Haile's room at the front...

and finally the view from Southwest with the master bedroom and bath at the end..
No comments:
Post a Comment