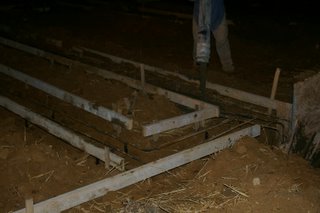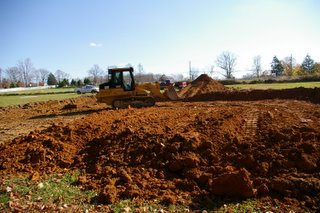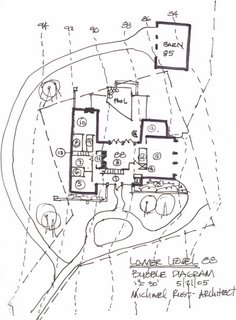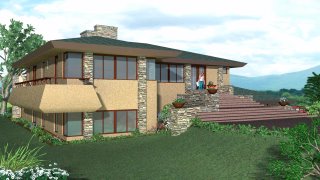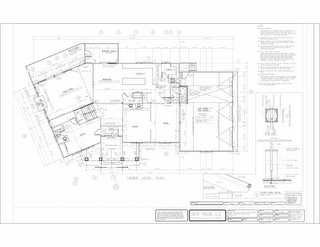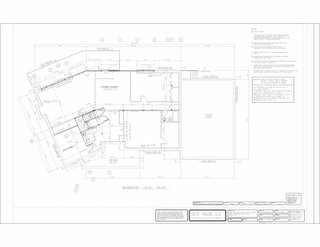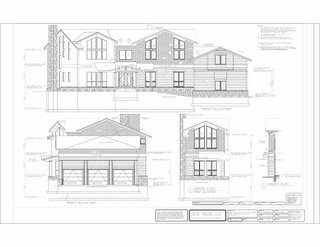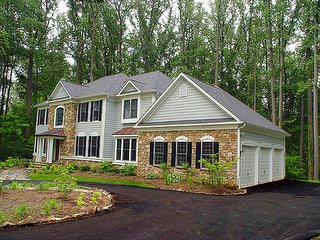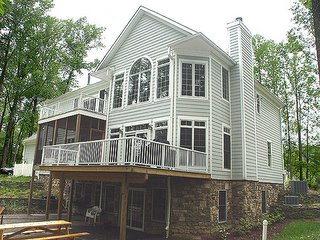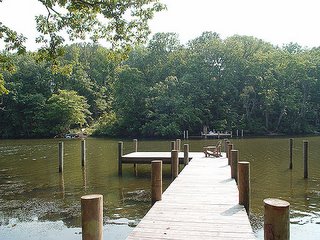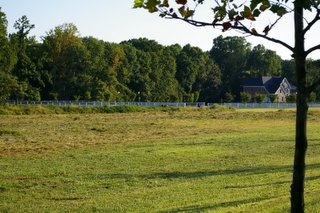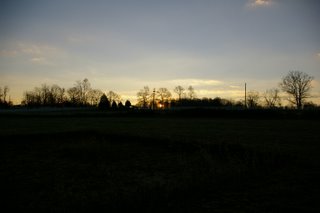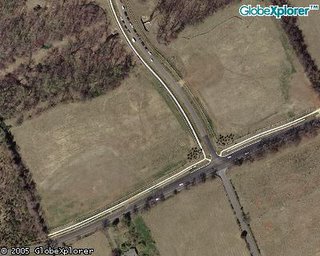Long long ago, I had seen a picture of Falling Water and been interested in design of FLW. Now being brand new owners of a lot I convinced myself and my wife was as close to a praire as we were ever we would get to, we started reading and talking to people about it...
One of the best sites for inspiration was
Peter's Road Trips . He led me on a pictorial journey from a lay persons point of view.
We started our search for a local and not so local architect who understood and practiced residential architecture with a strong sense of FLW design. The first and probably most useful website was
this web list of architects. We spoke to several on the list. Additionally I also met with
Charles Stinson as well as corresponded to
SALA Architects . Both are renowened architects with expertise we recognized. But in the case of Charles, our budget was not even close, and SALA I was afraid that their practice was big and we would be lost a bit not being local.
We also corresponded with
Mike Rust What really made Mike stand out was that his practice not only had the experience and expertise, but he was a small enough practice that we would be the main focus.
We spoke via email and on the phone many times asking lots of questions and pushing and proding... and finally we got Mike to come out and visit the site....
I knew we had made the right decision when he started talking about how to site the house with our love for light in the spaces... Next chapter for our design,,,



