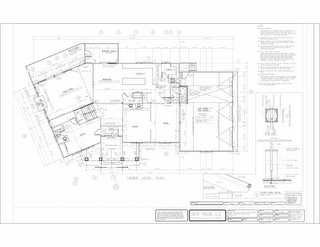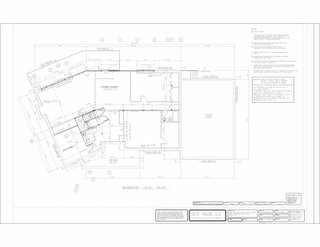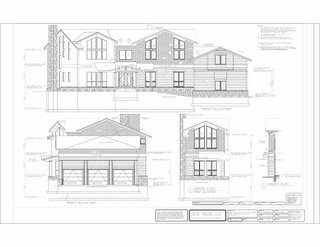The First Floor

The Second Floor

The Front Elevation

The Back Elevation

After working through lots of issues and getting many many hours of drafting from them, a friend in California created a 3D model of our plans. Right away, I knew it was not going to work. Basically we had asked and recieved a house we did not like.
The problem was two fold, one that the house was designed very much like a series of peaks, and our land was mostly flat, so it would have not looked right. We also dont have tall trees in the front which made it look out of place, and then it was oriented to take as much advantage of the sun exposure, but had no design to take advantage of that.
The second problem was that it was much bigger with lots of rooms we never used, like formal living and dining, 7 bathrooms etc....
So we launched into the search for help.... and we also put up our house for sale so we can move on both fronts...
No comments:
Post a Comment