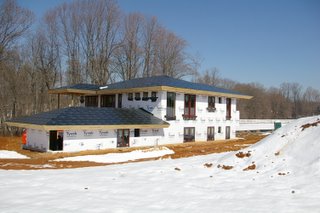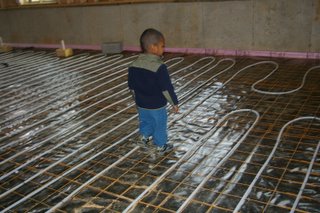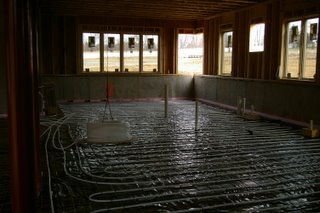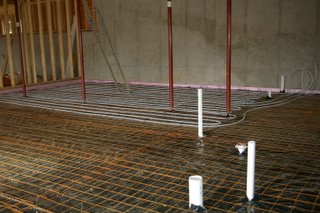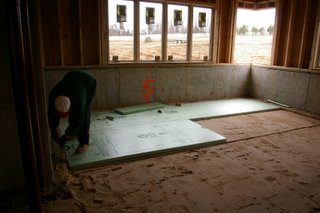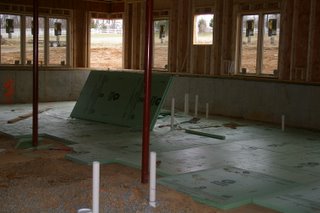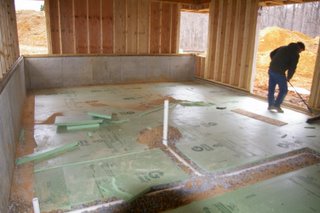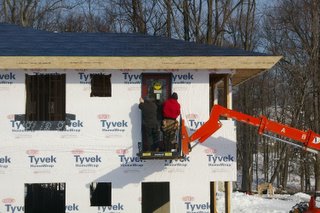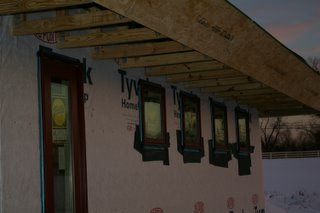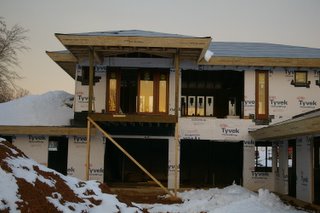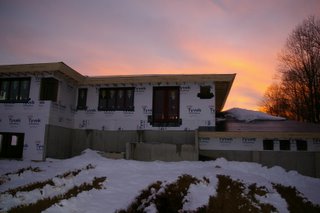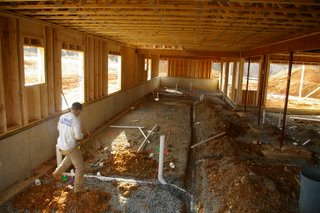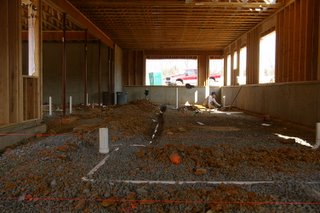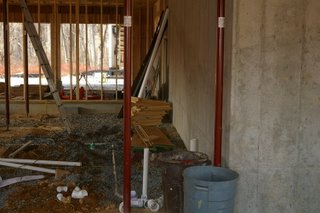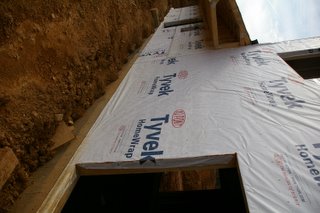The installation continues with most of the fixed windows and slider doors installed. The upstairs is complete except for the two corner windows... and the lower lever is also near completion. We are going to place the foam to be able to get the radiant heat tubing down next week.
The front with most of the windows... The flashing is not completed but you get a good sense of how the house is going to look.
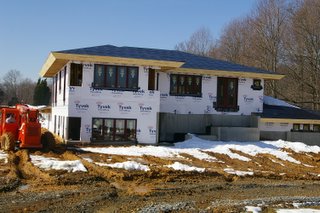
Another view of the front, including the garage and above the garage which is the kitchen windows...
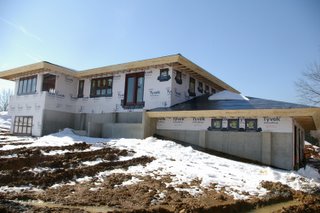
The back with the main floor slides in place... I love the 8 foot height of the doors, but they are definitely heavy..
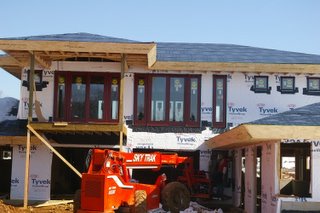
The south side of the house with the bedroom and bath windows in place.
