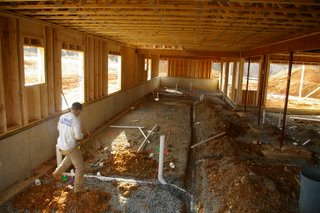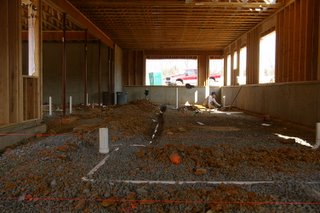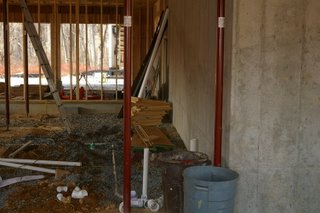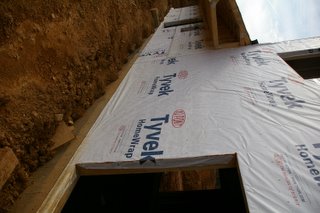
This is the main sewer line, picking up the master in the back as well as the rest of the lower floor.

This is a shot from where the master will be.

This is the wall where the main equipment room and the Media room will be..

So here is where we goofed up and not installed rigid foam on the outside of the walls especially below ground... I am really thinking of getting sosmeone to dig around the foundation to allow us to put 2 inches of foam...
No comments:
Post a Comment