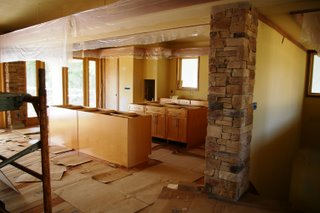
The view of the kitchen cabinets from the living area of the great room.
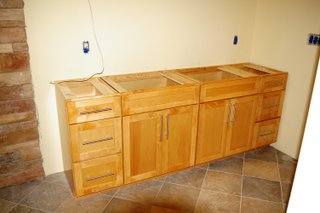
This is the master bedroom vanity..
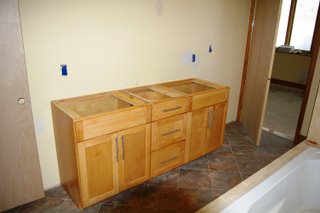
This is the vanity in the kids bathroom... there will be a good fight for the drawers as the kids grows
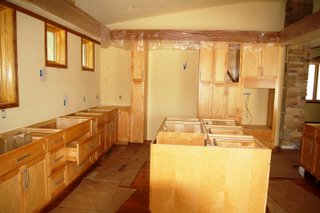
And finally the kitchen... This is looking at it from the breakfast table... The pulled out drawer is where the cooktop is going... Back wall has the fridge and the oven... Island will have the sink and dishwasher facing the cooktop and drawers on the other side.
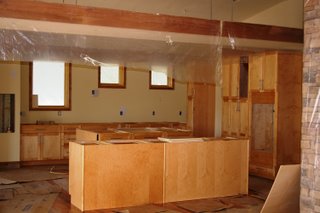
The view from the dining room... front island will have some stools to have a breakfast area.
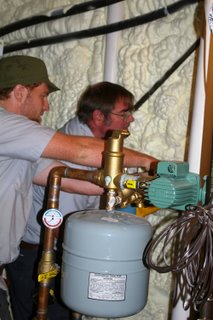
Luke is the fellow in glasses with his helper Justin. He is one of the ace's I have been blessed with. I dont even ask for things he does for us. He is finishing up the HVAC for us...
1 comment:
Dan - I love the flooring choice, esp the slate. Looks great!
Post a Comment