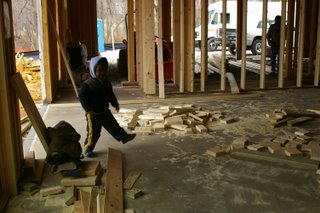
Well we are making some progress, will most of the interior framing completed..
Here are some of the highlights and changes we made... We removed a couple of walls infront of the stairway windows, which I think opened up the who side of the house... Since it is south facing, we are able to benefit from the light and view...
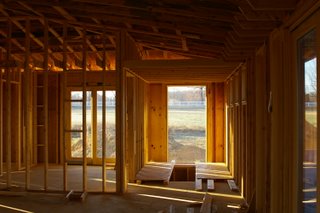
The window in the stairway was opened up to the dining area of the great room... Very good source of light and nice view up the hillside.

The master shower... Looks real small, but the deck is a bench extended into the shower...

This is the bedroom side of the fireplace... Eventhough it is tucked into the corner, we will have an excellent view of the fireplace from our bed and really get to enjoy it.
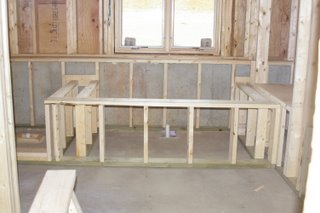
Tub framing in the master bathroom... The two sided fireplace will on on the deck on the right and a shower (4x4) on the left
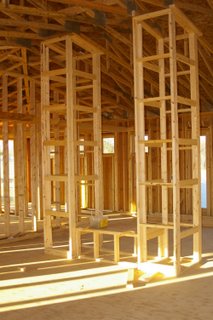
Greatroom fireplace with the same design concept of stone columns on either side.... We are repeating the same design.
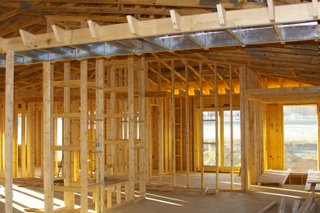
The view of the fireplace from the breakfast area... The stairway window on the right is now visible and open. The light deck is suspended from the ceiling although right now a couple of two 2x4's The lighting deck helps define the distinct areas of the great room, separating the entry, kitchen and living/dining area. Once the face get covered, it really helps define the spaces without breaking them up.
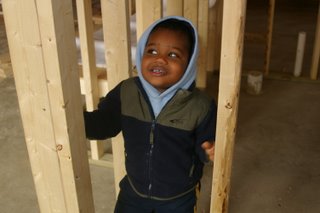
The inspector is happy with the walls I guess... He is smiling...
1 comment:
i like your inspector....is he for hire?
Post a Comment