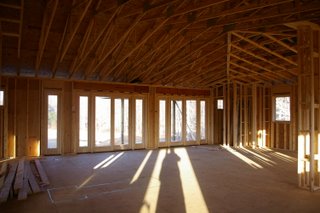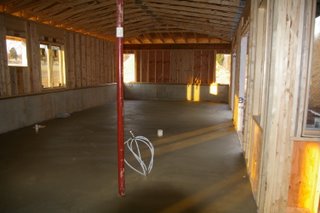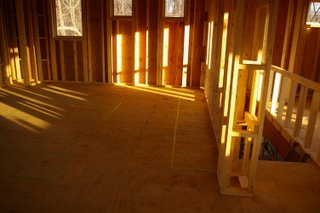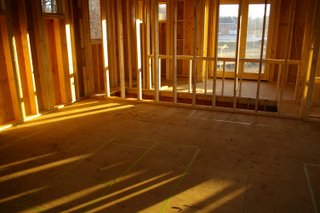
The taped on the floor is where a two sided fire place will be located. It will be flanked by a couple if stone columns, and separate the dining and living area of the great room. Also on the right is the kitchen with the islands and cabinets taped.

The slab poured over the radiant tubes. The loops are in the left corner which is the mechanical room.

The master suite area of the slab. There are three loops for the radiant of this area...

The cabinet layout taped for the kitchen

The two islands with the sink in the first along with dishwasher and the fridge in the back wall
The wall oven will be to the right of the fridge and the cooktop on the left wall.
No comments:
Post a Comment