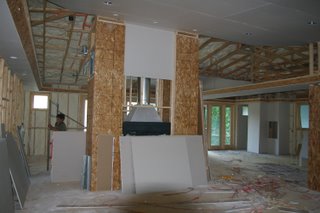
The great room fire place sheathed where the stone columns would go.
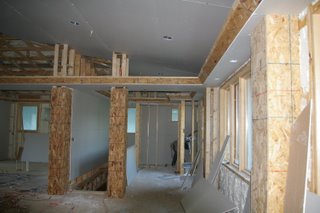
The Entry area with the powder room in the back and the columns framing the stair case.
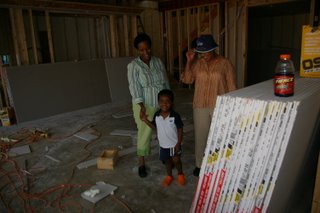
The inspector and his helpers...
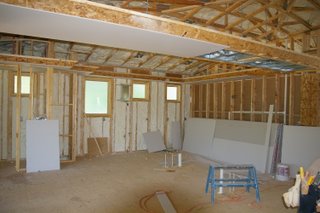
Drywall of the kitchen... The foam insulation has been shaved off...
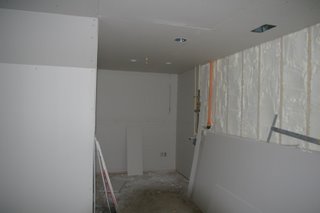
The media room.
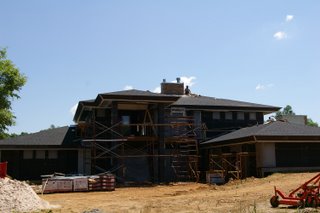
The back of the house... Notice the main fireplace chimney stone covered.
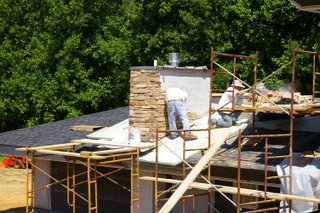
The second chimney for the master bedroom.
No comments:
Post a Comment