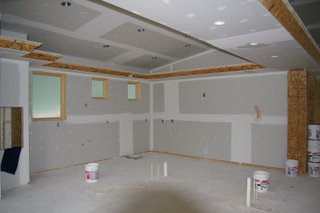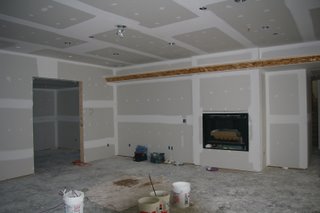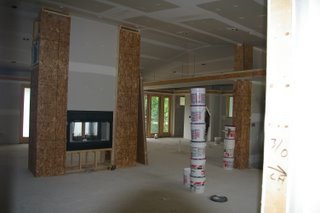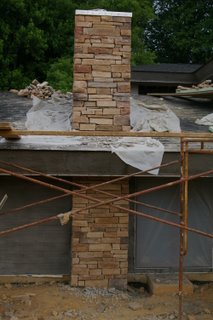
The kitchen walls...

The family room downstairs. Double doors are to go into media room.

Entry with the stairs column and powder room at the end.

Back of the house. The base coat for the stucco is started on the back wall.

The main living room with the fireplace.. Still debating what to do about the hearth...

Stone work on the Master Bedroom Chimney.
No comments:
Post a Comment